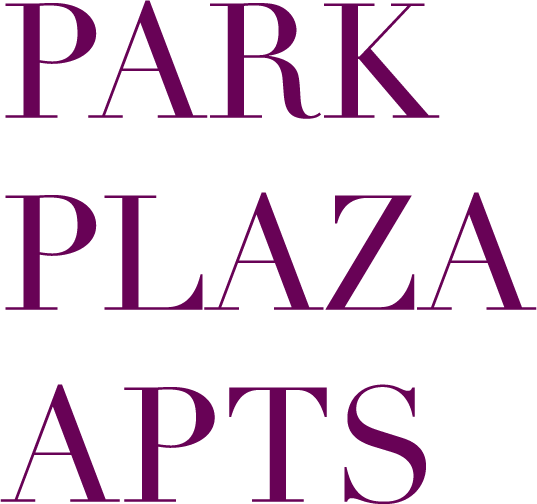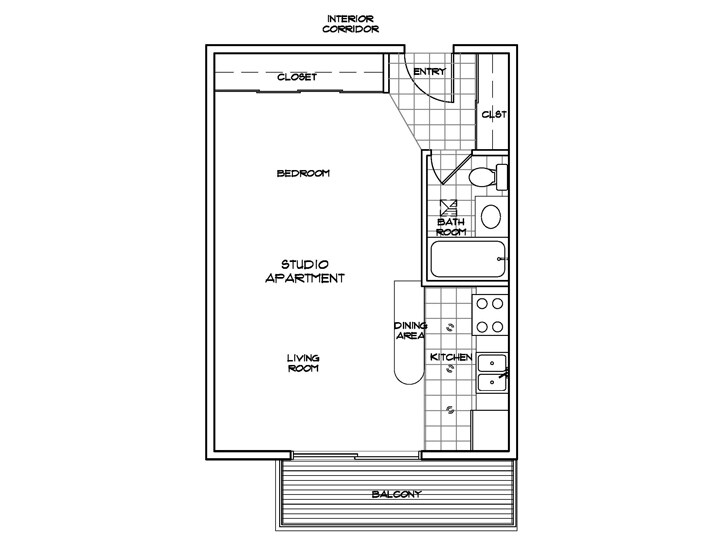Apartments
Park Plaza apartments offer features that are hard to find, like spacious floor plans and large closets. Our apartments range in size from studio to 2-bedroom townhomes.
- Studio Floor Plan
- 1S (Standard) Floor Plan
- 1M (Medium) Floor Plan
- 1L (Luxury) Floor Plan
- Townhouse Floor Plan
Studio Floor Plan
The Studio floor plan was designed specifically for the busy professional or student who requires a simple place to call home. It is an ideal solution for anyone who enjoys a comfortable standard of living and the lack of clutter.
Our Studio floor plan offers many of the benefits that our 1 Bedroom also offers: A/C, bar stool height counter tops in the kitchen, full bath, and a patio which helps to promote indoor/outdoor living.
Features:
- Porcelain tile tub/shower combo
- Porcelain toilet
- Sink and medicine cabinet
- Mini bar and kitchen
- 24" GE oven/range and vented hood
- Full size sink with garbage disposal and swing arm faucet
- GE refrigerator
- Mini bar countertops
- Hallway entrance to front door
- WiFi city shared connectivity (some units)
- Satellite dish availability (some units)
Studio, 1 bath, 430 Sq Ft



